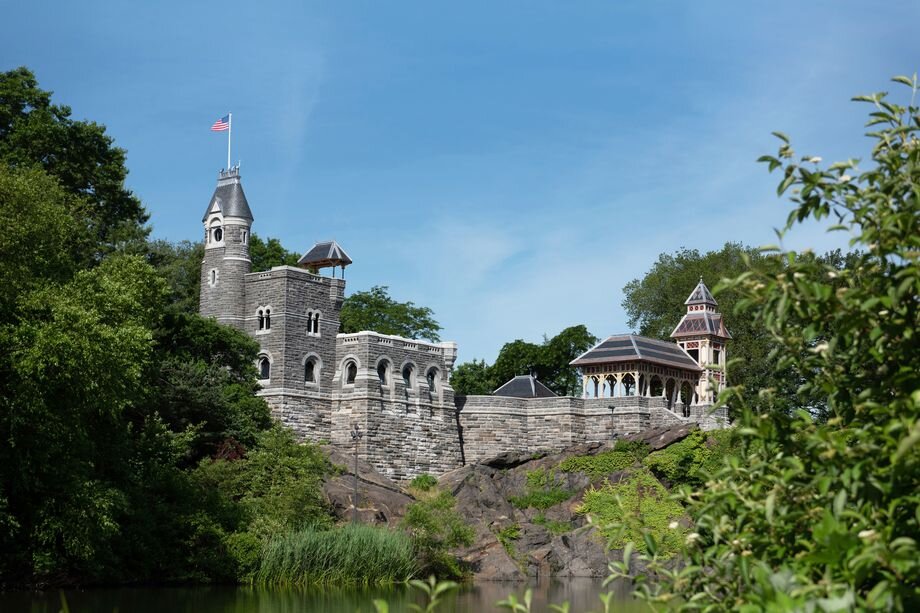Belvedere Castle, ca. 2019. During a 15-month restoration by the Central Park Conservancy new glass windows and doors were added, the structures and terraces were repaired, a new drainage system was put into place, and a newly recreated wood tower was added at the castle’s northwest corner. Photograph courtesy Central Park Conservancy.
The collection of Parks Drawings at the Municipal Archives are often called the “jewel in the crown” within the holdings. It includes hundreds of exquisite plans and designs of parks throughout the city and in particular, Central Park. Originally created to illustrate the park designers’ intentions and to guide those who built the parks, many of these drawings are now considered works of art. Some are again being utilized as “working” drawings, providing essential information for on-going restoration projects in the parks. One of the most visible of the recent projects is the Belvedere Castle.
Study for the Belvedere Castle, 1870. Department of Parks Drawings Collection. NYC Municipal Archives.
Perched atop the high-rising Vista Rock in Central Park, Belvedere Castle has an interesting history. As early as 1859, park designers Calvert Vaux and Frederick Law Olmsted had planned on placing an object of visual interest at “the highest and most remote part of the hill as seen from the terrace.” The men recognized that the location of the rocky outcrop, the second-highest point in the park after Summit Rock, would provide visitors with an overlook that showed off the scenic splendors of the north and south ends of the expanse including the Ramble and the original Croton Reservoir (now the Great Lawn).
Park visitors enjoying Belvedere Castle c. 1885. DeGregario Lantern Slide Collection, NYC Municipal Archives.
Designed in 1865 by Vaux and fellow architect Jacob Wrey Mould as a Victorian folly or “eye-catcher,” the miniature castle would not have been out of place in any European pleasure ground. Built at a three-quarter scale in a Norman-Romanesque style, it worked to create a nostalgia for another place and time, a popular theme in the grand European parks of the day. Belvedere was constructed out of the same gray Manhattan schist that formed Vista Rock. From the Terrace, Belvedere (Italian for “beautiful view”), is a picturesque, arresting nd distant visual focal point. It draws the viewer’s gaze up through the nearby Ramble, which was planted with dark foliage that made bold reflections on the surface of the Lake.
Shelter 1, Belvedere Castle, 1871. The small shelter was Jacob Wrey Mould’s replacement for the planned second stone tower. Department of Parks Drawings Collection, NYC Municipal Archives.
Section and elevations, Belvedere Castle, 1867. Department of Parks Drawings Collection, NYC Municipal Archives.
The Parks Drawings include several original designs of the Belvedere Castle. The earliest plan, dating from 1867, shows two towers on the grounds. The buildings were open structures with no doors or windows, to be used as a venue “for gathering and shelter of a number of visitors in an informal picturesque way at this attractive point.” The foundations for both were dug in that year, but by 1870 only the main building, with its distinctive flag and clock tower, was underway. The Architect-in-Chief, Jacob Wrey Mould (Vaux and Olmsted resigned from the park in 1870 after the new Tweed regime led by Peter Sweeny took over) was determined to finance his recently designed sheepfold buildings rather than the Belvedere.The Board of Commissioners of the newly-formed Department of Public Parks agreed to replace the projected second stone building with a small wooden pavilion of Mould’s design. This saved an estimated $50,000 and was found to be “. . . quite satisfactory to the public.”
Belvedere Castle, ca. 1980. Photograph courtesy Central Park Conservancy.
Belvedere Castle, ca. 2019. Photograph courtesy Central Park Conservancy.
As with many of the buildings in the park, the purpose of the castle changed over time. In 1919, the U.S. Weather Bureau converted the building into a weather station, adding windows and doors to create offices within the structure. When they relocated in the 1960s, the Castle fell into disrepair and became a target of vandalism. In 1983, the Central Park Conservancy undertook the first of their two renovations of the building and reopened it as a visitor center. In 2019, they completed an extraordinary project to restore and modernize the building and terraces which included, among other things, the reconstruction of the wooden pavilion and improved access to the site.
